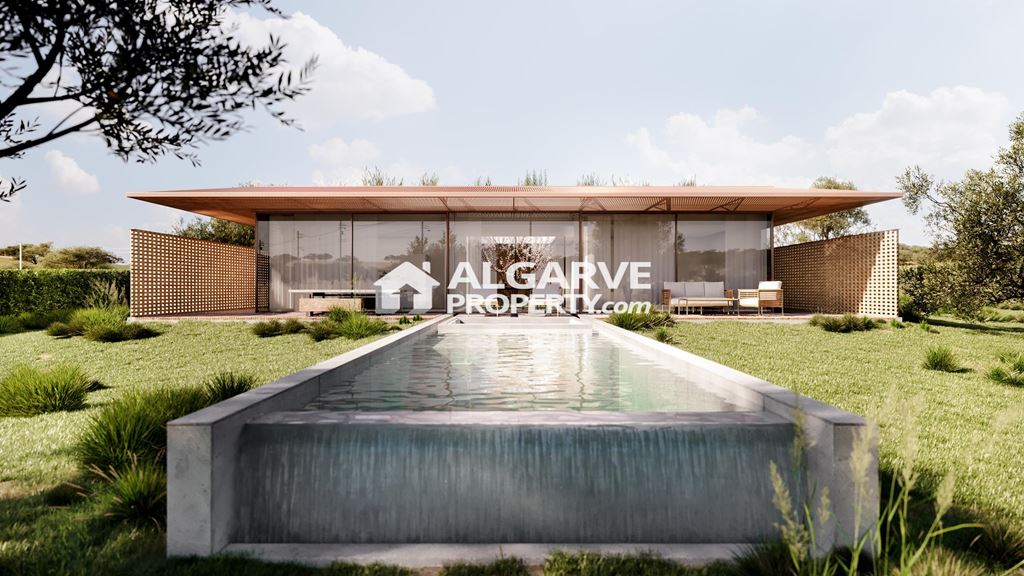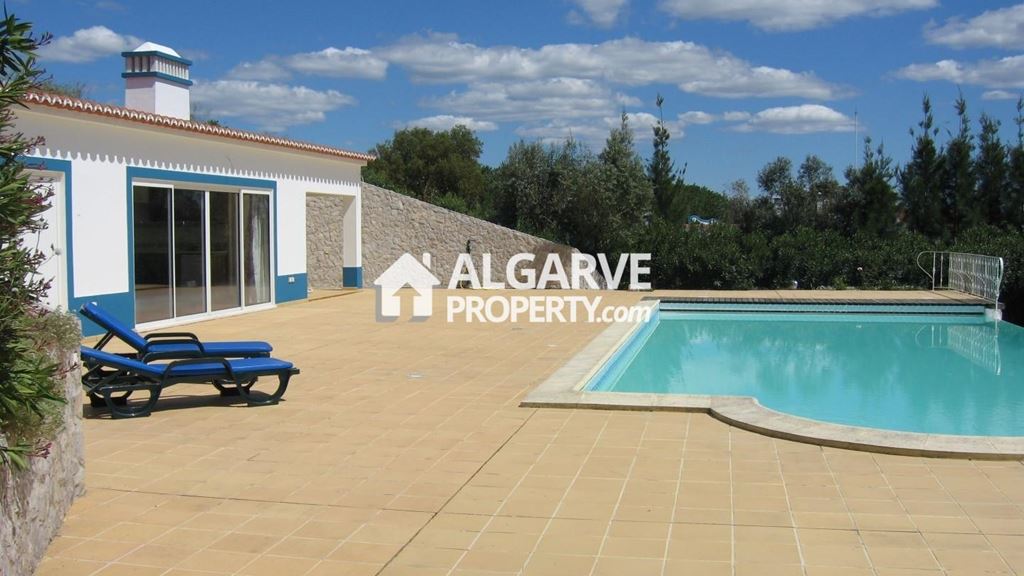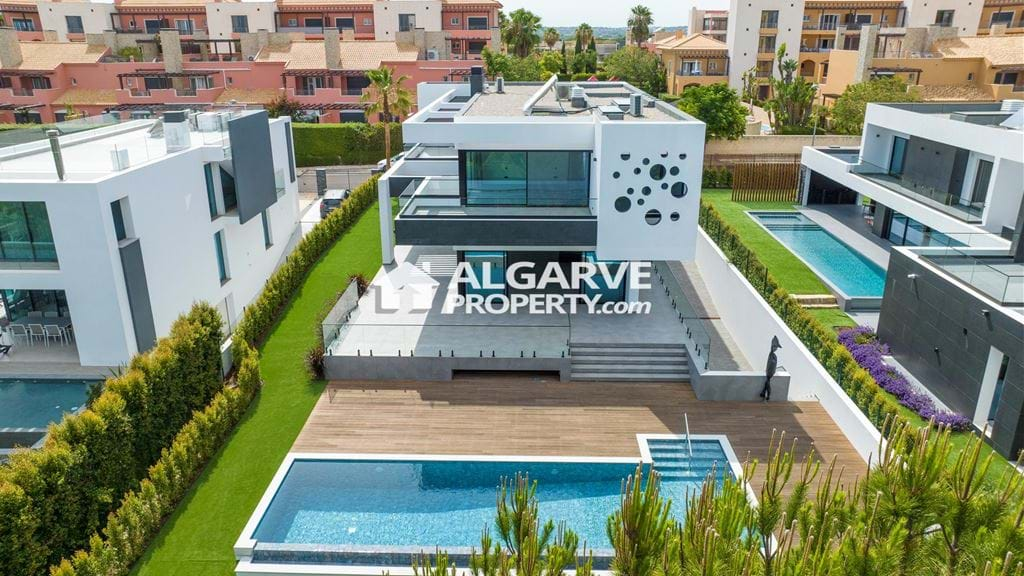



 8
8
 9
9
 1157 m2
1157 m2
 3341 m2
3341 m2



 5
5
 6
6
 768 m2
768 m2
 1220 m2
1220 m2



 13
13
 13
13
 1245 m2
1245 m2
 5017 m2
5017 m2



 5
5
 8
8
 674 m2
674 m2
 2415 m2
2415 m2



 4
4
 5
5
 300 m2
300 m2
 65000 m2
65000 m2



 4
4
 4
4
 300 m2
300 m2
 750 m2
750 m2



 6
6
 6
6
 835 m2
835 m2
 72520 m2
72520 m2



 5
5
 6
6
 556.4 m2
556.4 m2
 1036.9 m2
1036.9 m2



 5
5
 6
6
 571.8 m2
571.8 m2
 1000.9 m2
1000.9 m2



 4
4
 5
5
 545.8 m2
545.8 m2
 941.3 m2
941.3 m2



 4
4
 5
5
 544.6 m2
544.6 m2
 1045.7 m2
1045.7 m2



 4
4
 5
5
 337 m2
337 m2
 10000 m2
10000 m2



 4
4
 6
6
 418 m2
418 m2
 2227 m2
2227 m2



 4
4
 6
6
 536 m2
536 m2
 1157 m2
1157 m2



 5
5
 5
5
 310 m2
310 m2
 3610 m2
3610 m2



 7
7
 6
6
 470 m2
470 m2
 290750 m2
290750 m2



 4
4
 5
5
 423 m2
423 m2
 798 m2
798 m2



 7
7
 5
5
 330 m2
330 m2
 35200 m2
35200 m2



 4
4
 6
6
 495 m2
495 m2
 2697 m2
2697 m2



 4
4
 6
6
 536 m2
536 m2
 998 m2
998 m2



 4
4
 5
5
 290 m2
290 m2
 1435 m2
1435 m2



 6
6
 5
5
 545 m2
545 m2
 1172 m2
1172 m2



 4
4
 5
5
 500 m2
500 m2
 1387 m2
1387 m2



 4
4
 3
3
 343 m2
343 m2
 2970 m2
2970 m2